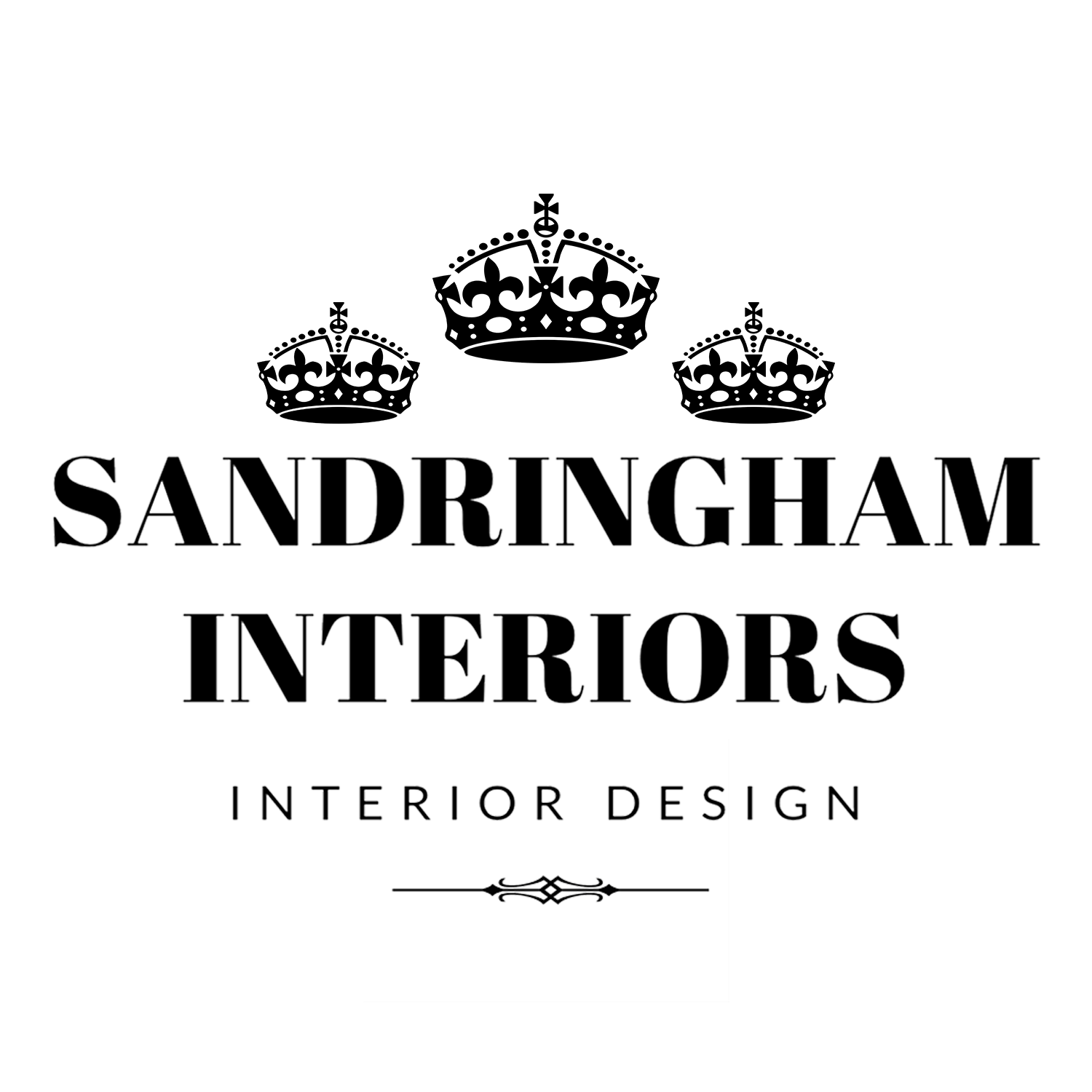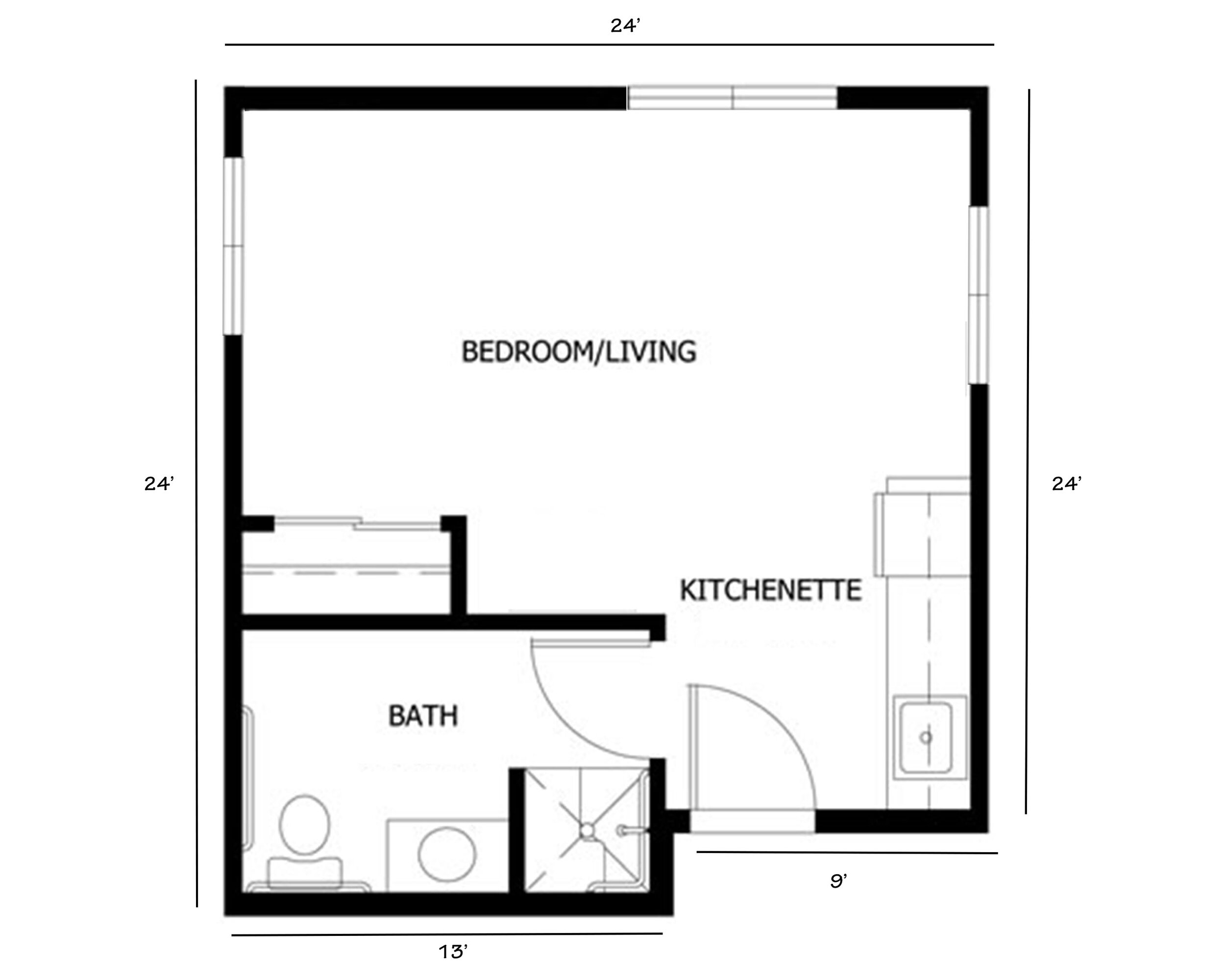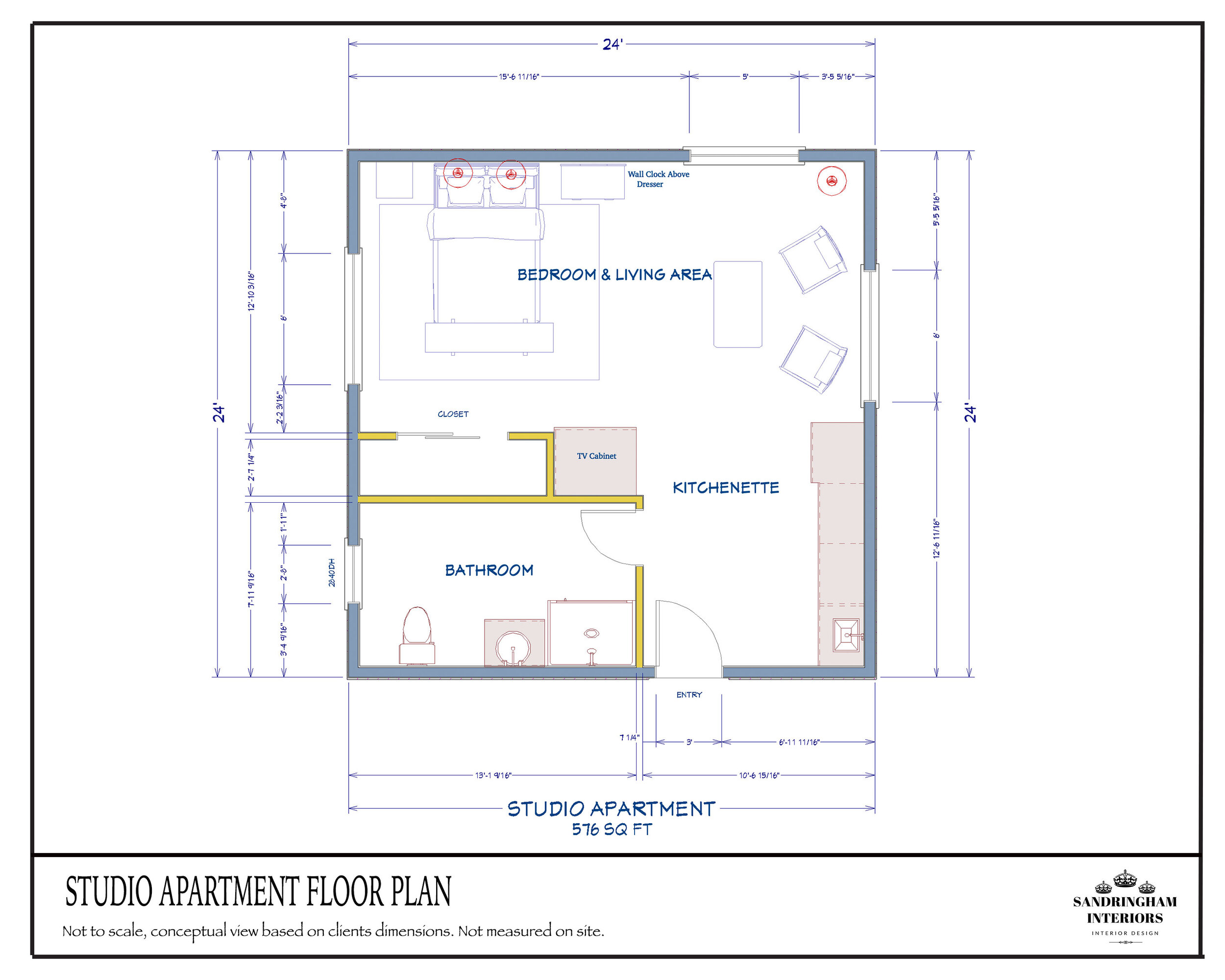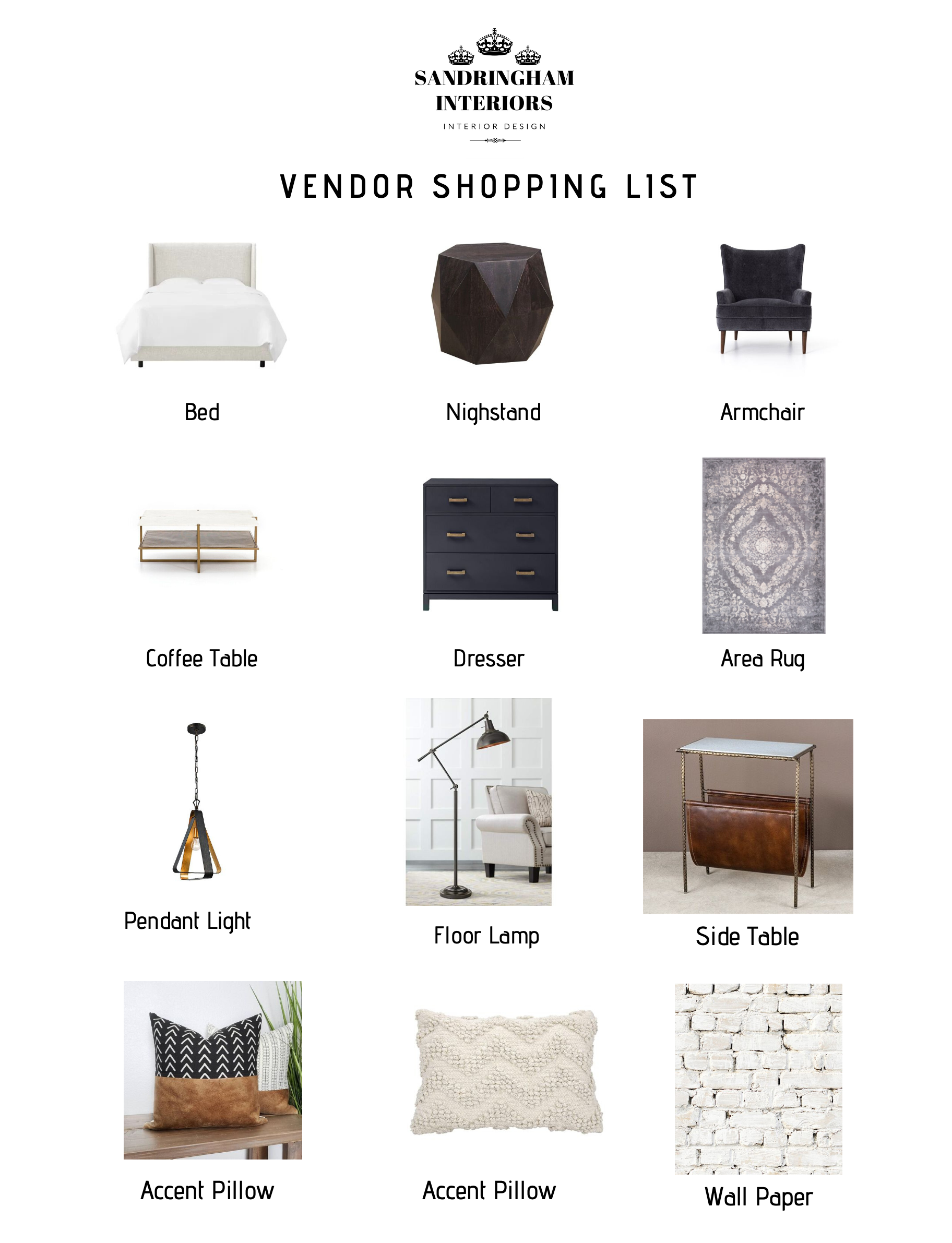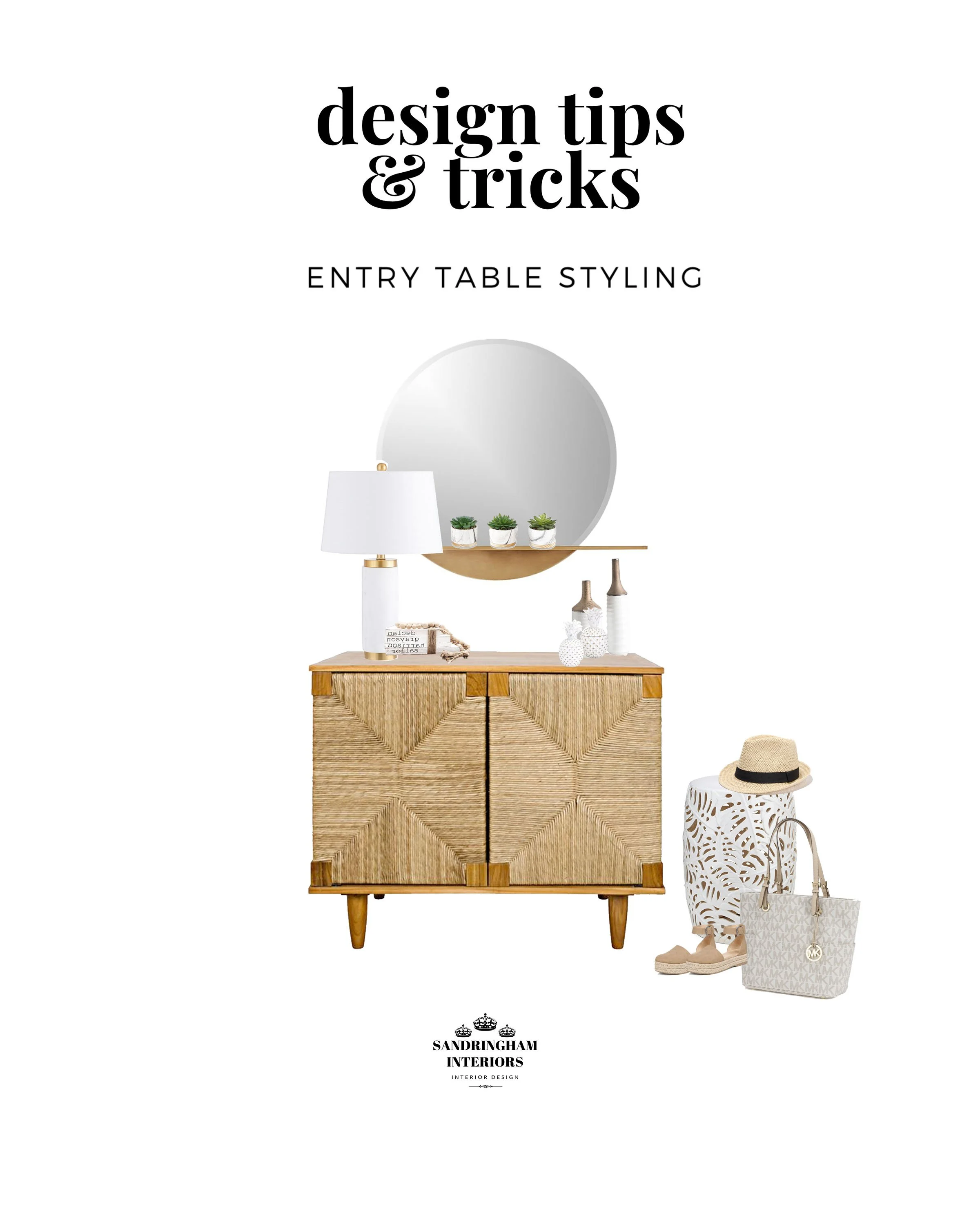Creating a Modern Industrial Studio Apartment using the edesign Process!
I wanted to create a post about doing a design all on line using the e-design process and what it entails, and how we as designers pull it all together once you contact us to help you with a project.
For this, I thought I would share this e-design project we did for a small studio apartment for a young married couple. This project was to furnish the Bedroom/Living Area in a small studio apartment and the inspiration for the space was a Modern Industrial Design Style.
Once we receive the details of your project we will take into consideration the property, the clients needs, requests and begin the research process.
This particular property was a studio apartment, most studios consist of one multi-purpose room that combines sleeping, living and kitchen areas, with a private bathroom. They are perfect for either single males, females or couples as a first place to live. Being that studios are a little smaller than some residences, most of your living areas are combined into one large open planned space, therefore several considerations need to be met. Most importantly, the size and scale of furniture items needs to be addressed first prior to shopping.
Creating a floor plan first helps us as designers to space plan a room as accurately as we can based on the measurements we receive from the client. This convenient Measuring Guide I have created can help take some of the guess work out of how to create a floor plan of your space.
Based on your needs we will configure your space in a manner that is organized and accommodating and ensure that all space and traffic allowances are met and that items fit comfortably and cohesively as possible. Depending on the space, we can work on a couple of configurations and determine what feels best to you.
Client Floor Plan and Designer Floor Plan & Furniture Configuration Schematic
Once we have determined the space allowances and furniture configuration and their ideal sizes, we can begin the shopping process.
Initial Concept Board
The Initial Concept Board is a suggested selection of all the furniture, accents and accessory items we find based on your design style and requests for the space. This is an important part of the process as it gives us an opportunity to provide some ideas and to get some valuable insight in to what a client likes and/or dislikes. From this Board we can determine what a client is looking for and provide further suggestions accordingly.
The idea behind this design was to create a space that was stylish and trendy, minimalistic seems it was a small space, warm and inviting. Their design style request was Modern Industrial with an eclectic vintage feel.
Industrial Design is definitely a favorite of mine, I love the look of exposed brick, wooden floors, exposed ceilings, rustic metallic elements scattered about together with shaggy rugs and soft textured pillows and throws to bring a feeling of warmth to a space. Industrial Design is by far becoming more and more requested because it is so stylish and simple and decidedly inexpensive to create.
Putting together a Concept Board
Once we determine the Design Style, for this particular project it was “Industrial “, we needed to figure a way to emulate that feel in the room to make it appear that way, so we choose to add an industrial effect to the walls using a removable wallpaper to replicate the look of exposed brick and worn wood planks. Personally I like the look of an accent wall rather than doing all four walls in the same effect or color. I feel it adds some depth and dimension to a space rather than a feeling of being in a box:-)
Once we have the overall ambience of the room decided, the fun part begins, researching and picking all the furniture and accessories! I knew I picked the right profession when I really enjoyed shopping for furniture more than I did buying clothes!
Next we decide on the color palette and once that is squared away, things just start falling into place. This client liked dark gray and blue.
So during my research, I found these stunning wing back chairs in warm velvet charcoal that just spoke volumes to me and I just knew would look so perfect in the space. Then I found this complementing area rug in charcoal and cream that would tie perfectly together with the wing back chairs. As you can see creating a concept board is much like putting together a puzzle, picking and choosing pieces that slot together effortlessly and harmoniously!
Concept Design Board
Once the Initial Concept Board is complete we send that back to the client for feedback. We like to give our clients an opportunity to ponder our suggestions and ideas and then welcome any questions or comments they might have. Sometimes we don’t get it right the very first time, so we do offer two complementary revisions to the Concept Board prior to moving on to the Rendering process.
The Rendering Process
The Rendering process comes after we have agreed upon all the Concept Board selections. We take all the items from the Concept Board and insert them into a Conceptual 2-D Rendering of the room to help you visualize the design in the space. This is so helpful to many of those who have difficulty imagining everything together in their heads. Through the magic of technology and some very accommodating furniture vendors, we can create these great visuals.
Final Render for Industrial Inspired Studio Apartment
Vendor Shopping List
Included with the Final Rendering is the all important Vendor Shopping List. This is a PDF document that includes all the links to the furniture items contained in the Concept Board. This will be sent over to the client in a email form and you will have the ability to click on any of the items and link you directly to the Vendors website so you can shop and purchase at your leisure.
Wall Paper Accent Chair Chaise Pendant Lamp
Wall Clock Coffee Table Area Rug Cabinet
Floor Lamp Side Table Accent Pillow 1 Accent Pillow 2
Design Installation Guide
Finally, I am not a fan of just sending everything over to the client, like “see ya” and “thanks for your business” and you are left to wonder where do I start and what should I tackle first. That is why I like to provide a simple Installation Guide to help navigate you through the design, and give you some guidance, design tips and tricks to make the installation process as easy as possible.
We know you will have questions along the way and that is why we leave the lines of communicate open until you are comfortable.
We hope this gives you a better insight in to the e-design process and how it works. If you find that you are in need of some design assistance and would like to give it a try, please contact us we would love to hear from you:-)
